
Features
Business
Research
New research facilities at Brooks
December 3, 2009 By Alberta Agriculture and Rural Development
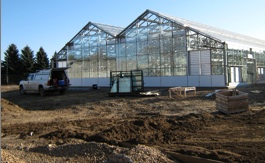 NEWS HIGHLIGHT
NEWS HIGHLIGHT
New research facilities
at Brooks
Since the groundbreaking ceremony in the summer of 2008 for
the reconstruction of a new research greenhouse at the Crop Diversification
Centre South in Brooks, Alberta, building has progressed on all three of the new
buildings in the complex.
 |
| A front view of the research greenhouses. The two bays will each have five compartments and each compartment will be about 1,000 square feet. Two of the compartments will offer Level Two biosecurity containment. A third will be air-conditioned. PHOTOS BY DR. RON HOWARD |
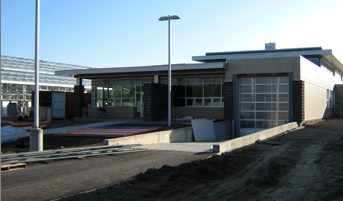 |
| The entrance to the header house. (To the left is the research greenhouse.) Included will be offices, a seminar/training room, a mechanical room, pest and fertilizer storage facilities, and a potting area. The loading bay seen here is cube van accessible into the grading and packing area. The facility will have two coolers for produce storage. |
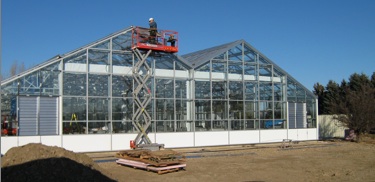 |
| A rear view of the research greenhouses. An employee of the greenhouse contractor is putting glazing on the peak. This is an all-tempered glass facility. |
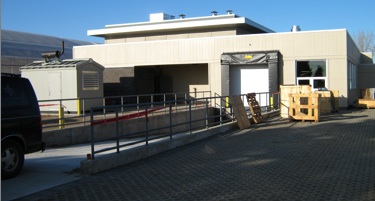 |
| This is a rear view of the header house. The emergency generator is housed in the smaller building to the left in the photo. There is also a smaller loading dock for deliveries. Note the second storey mezzanine level, which will house some of the mechanical systems. |
Dec. 3, 2009, Brooks, Alberta – Since the groundbreaking ceremony in the summer of 2008 for
the re-construction of a new research greenhouse at the Crop Diversification
Centre South in Brooks, building has progressed on all three of the new
buildings in the complex. The buildings in the facility design include a 10,000-square-foot
research greenhouse, a larger 40,000-square-foot production greenhouse and an
8,000-square-foot header-house.
The compartmentalized research greenhouse is where
scientists will access bench space for small research projects. The larger
greenhouse, on the scale of a commercial greenhouse, is where research projects
will be tested for production capability and secondary, larger scale testing
will be completed. The third building houses all of the mechanical systems,
training rooms, offices, storage areas, and other support requirements for the
greenhouses.
“Some glass still has to be installed, but installation of
many of the mechanical systems is complete or nearly complete,” says Dr. Ron
Howard, research scientist with Alberta Agriculture and Rural Development. “Construction
on the facility is about 75 per cent finished and should be finalized in
December 2009. After that, the commissioning begins on all of the systems and
equipment that need to be up and running and thoroughly checked before work can
begin in the greenhouses on or about March 1, 2010.
“Next year (2010) is a very momentous year for this area as
the City of Brooks will be celebrating its 100th anniversary and the Crop
Diversification Centre South and the Eastern Irrigation District will be
celebrating their 75th anniversaries. It will be a great to include the grand
opening and ribbon cutting for this new facility that same summer."
The facility is on the scale of a commercial operation,
giving staff and Alberta scientists the space to test crops and the newest
technology on a commercial scale. Alberta Agriculture and Rural Development
staff members are anxious to get back into greenhouse space that will enable
them to carry out their research projects throughout the winter. Members of the
greenhouse industry in Alberta and across Canada view this facility as an asset
for the entire Canadian greenhouse industry.
“This facility will make it possible to collaborate with
scientists doing greenhouse research in Canada and internationally," says
Howard. "We also hope to see graduate students and post-doctorate fellows
coming here to advance their training. This facility will open up another avenue
for Alberta scientists to supplement their regular field programs with some
added greenhouse projects.”
The new research greenhouse complex will also be used for
demonstration and technology transfer. Plans are to bring students, industry
representatives and producers to the facility for training and show-and-tell
sessions. Using this facility in this way means that the work being done will
get communicated to and benefit producers in the greenhouse industry and in the
crop industry in general.
Reprinted with permission from the Nov. 9, 2009 edition of
Agri News, an e-newsletter published by Alberta Agriculture and Rural
Development.
BUILDING TO MEET LEED'S SILVER STANDARD
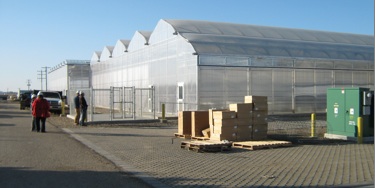
|
| This is a rear view of the production greenhouses. The closest range has five double-poly bays, while further along are the Venlo glass structures. Both ranges have polycarbonate sides and 18’ gutters, and total some 40,000 square feet. |
The new facilities are being
designed to the standards of the LEED Canada program (Leadership in Energy and
Environmental Design), a program of the Canada Green Building Council. It is
hoped the new greenhouses will meet LEED’s Silver Standard. If successful, the
Brooks greenhouses would be the first of its kind in Canada in meeting such
high-energy efficiency and environmental construction standards.
Facility features include full
nutrient recirculation; rainwater and surface water collection; energy
efficient motors, fans and lights; “green” standard building materials;
low-emissivity paints; energy efficient glass; bicycle racks; and energy
efficient office lighting.
Print this page